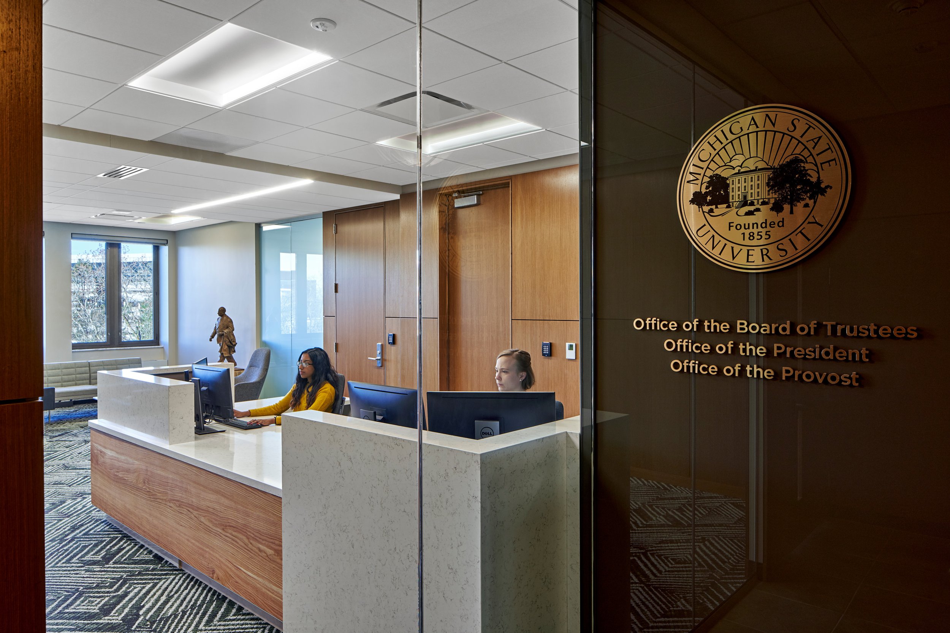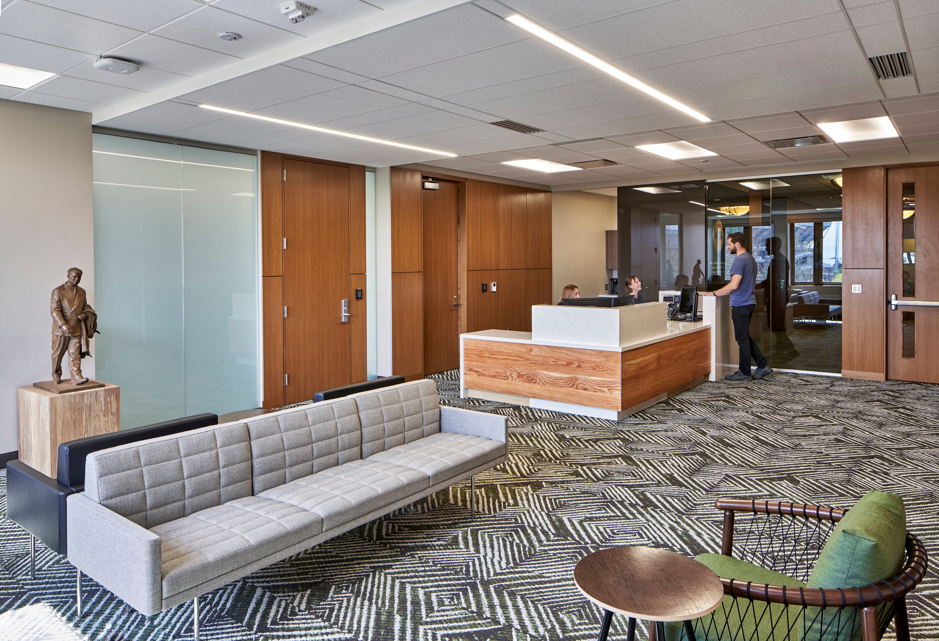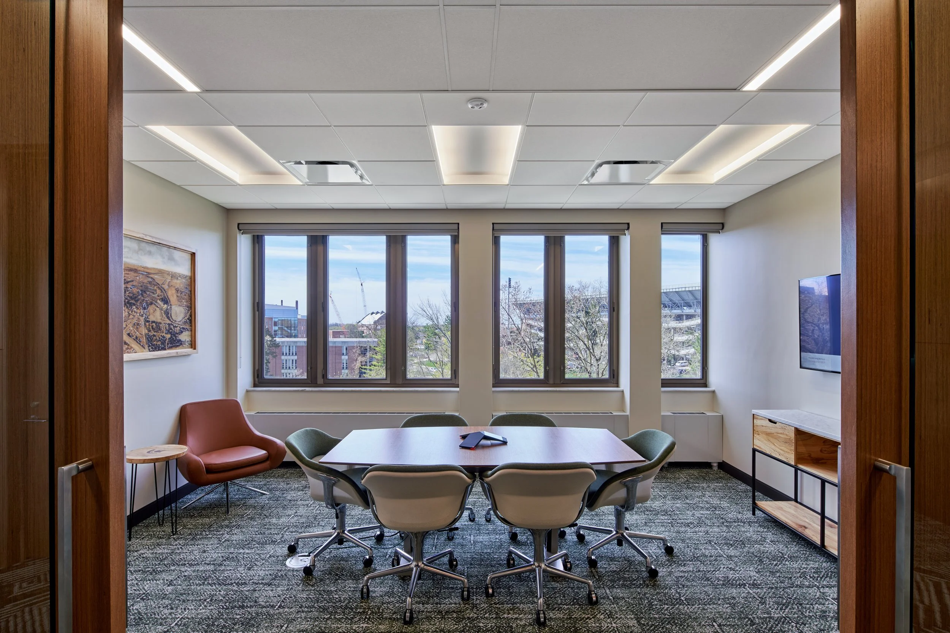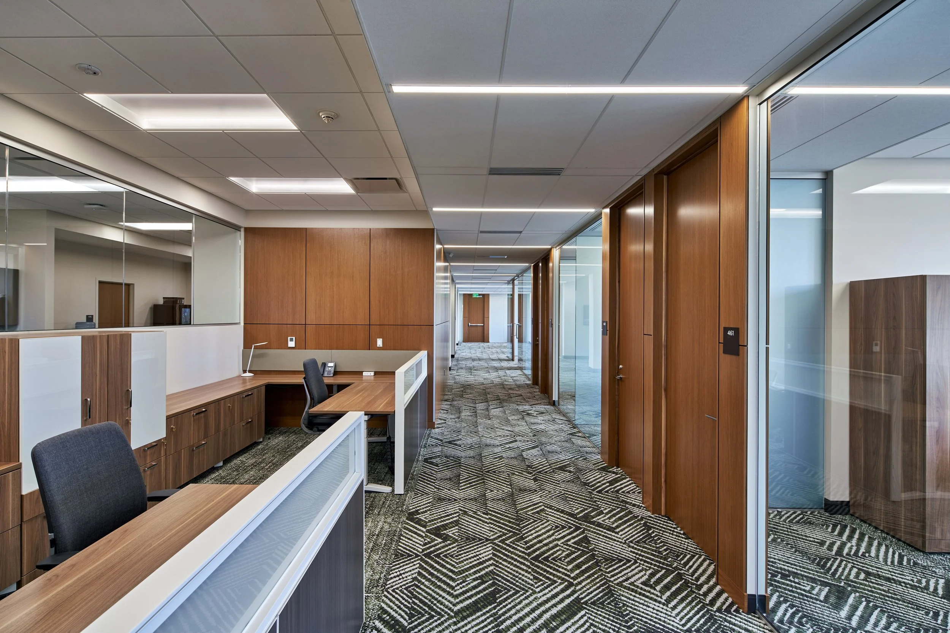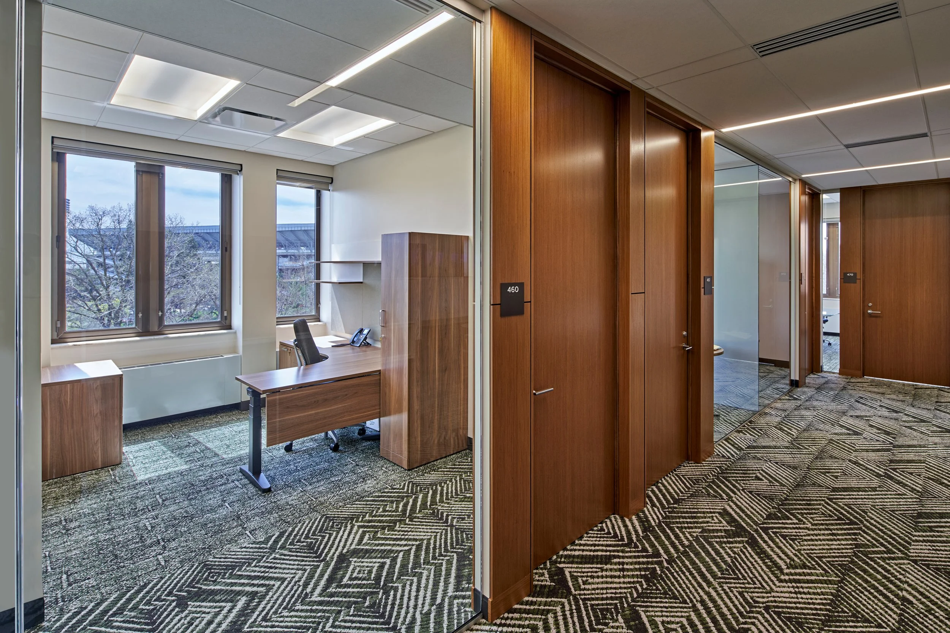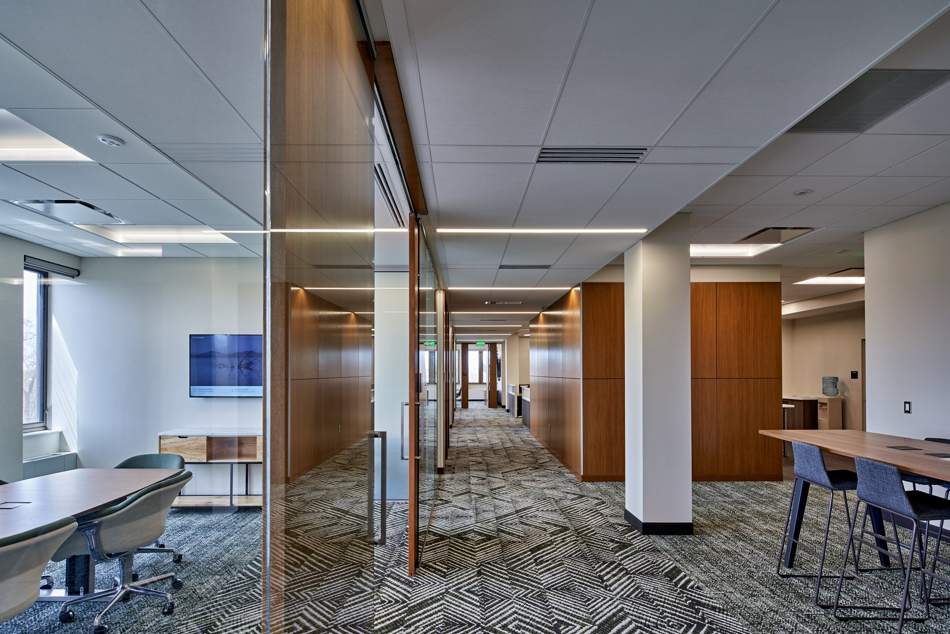
Michigan State University
Presidential Suite
East Lansing, Michigan
The redesigned Presidential Suite ushers in a new president and a new era for Michigan State University. C2AE developed several concepts to improve space utilization in the 5,000 SF area of the Hannah Administration Building focused on balancing transparency and confidentiality.
The project replaced dark wood panels with a lighter species to refresh the space. Previously, a maze of narrow passages dominated the layout and blocked natural light; the new design features glass as the primary material for office walls, opening views to campus and allowing sunlight to flood the interior. Another element of the renovated suite is improved flexibility and ergonomics in the all-new furniture. The front desk and several other appointments throughout the office make use of reclaimed wood from fallen trees on campus.
The space’s textural inspiration comes from MSU’s intricate web of pathways, as seen from an aerial view of campus. Angular patterns in the carpet enliven the suite as they pop through the translucent walls and welcome visitors inside.
