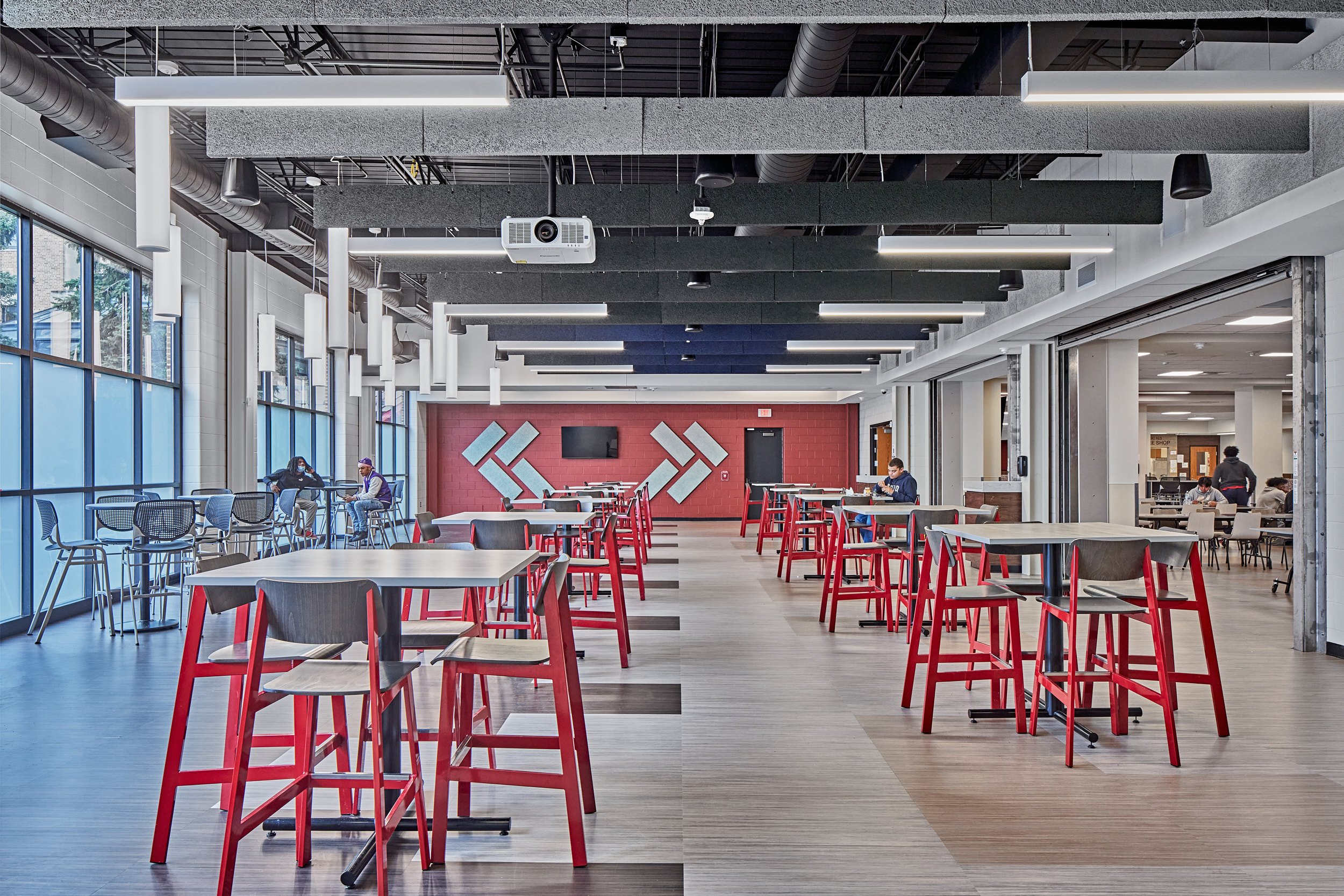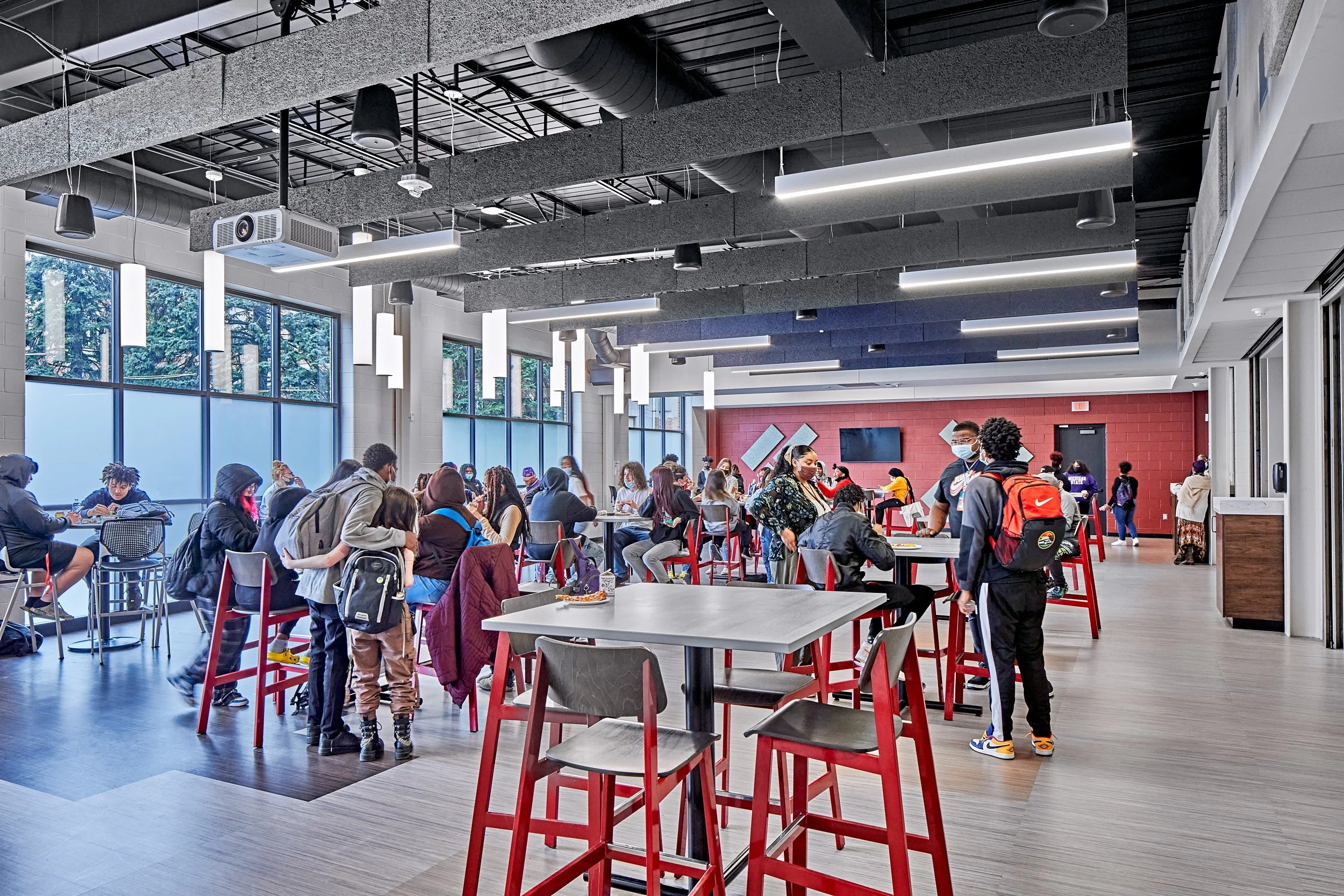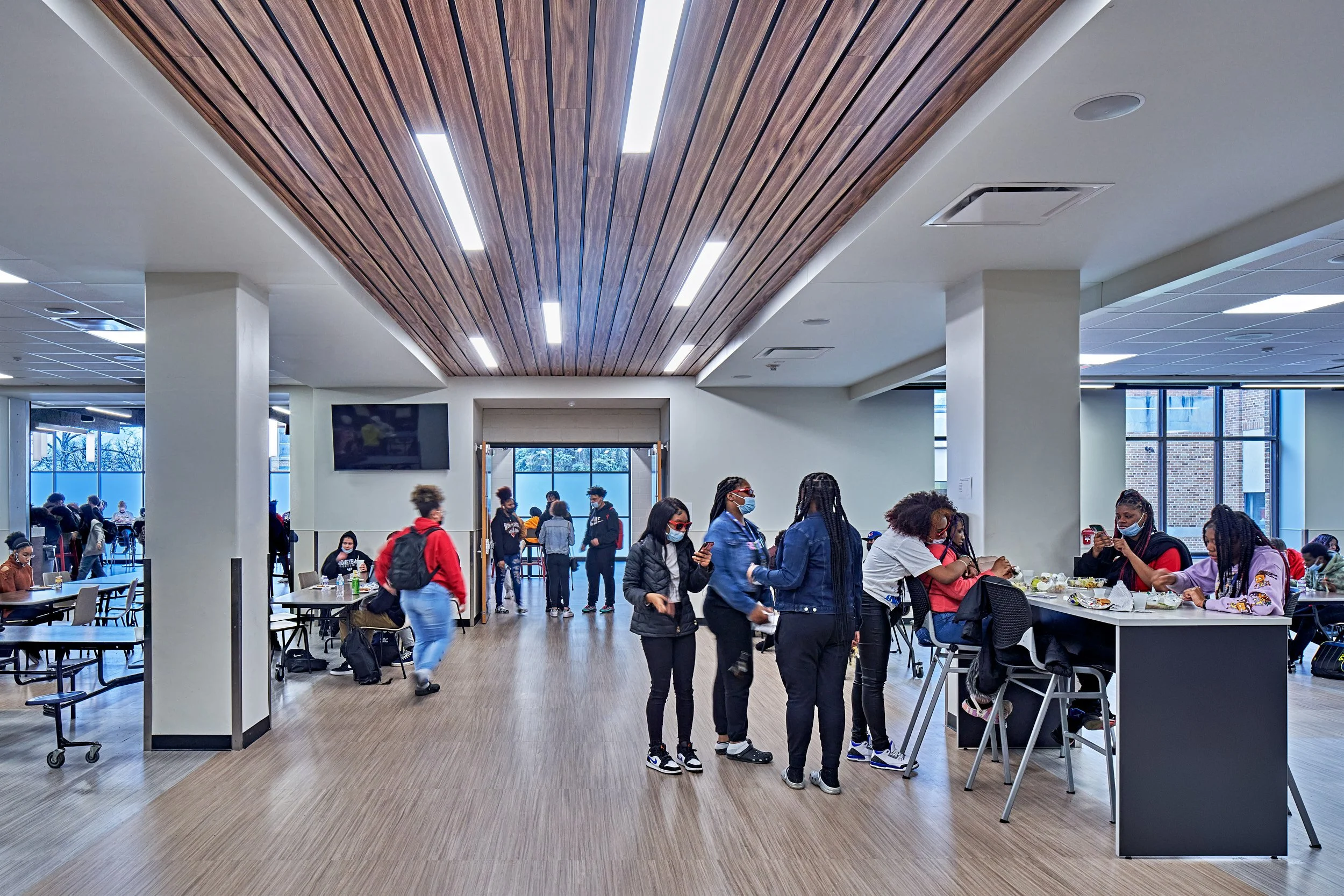
Lansing School District
Sexton High School Renovation
Lansing, Michigan
Sexton High School's existing cafeteria so undersized that the school had to split students up between four short lunch breaks. At times, students were barely able to grab their food and find their seats when the next group shuffled in. That is why ongoing renovations at Sexton began with the 6,600 SF remodel and 3,600 SF expansion of the cafeteria. An underutilized classroom was also repurposed to increase usable cafeteria space.
The project nearly tripled the seating capacity in order to reduce the number of lunch sessions to three longer breaks. The improved servery now has six stations (including one floating station) to offer a greater variety of cuisine, from healthy options to traditional pizza and nacho bars. The exterior was designed to mimic the architecture of the existing building.
An important part of this project was giving students at Sexton real-world experience working alongside architecture and engineering professionals. C2AE's interior design team met with student representatives from grades 10 through 12 to solicit input on the furniture and fixtures. One sample textile the students selected went on to be used throughout the cafeteria.







