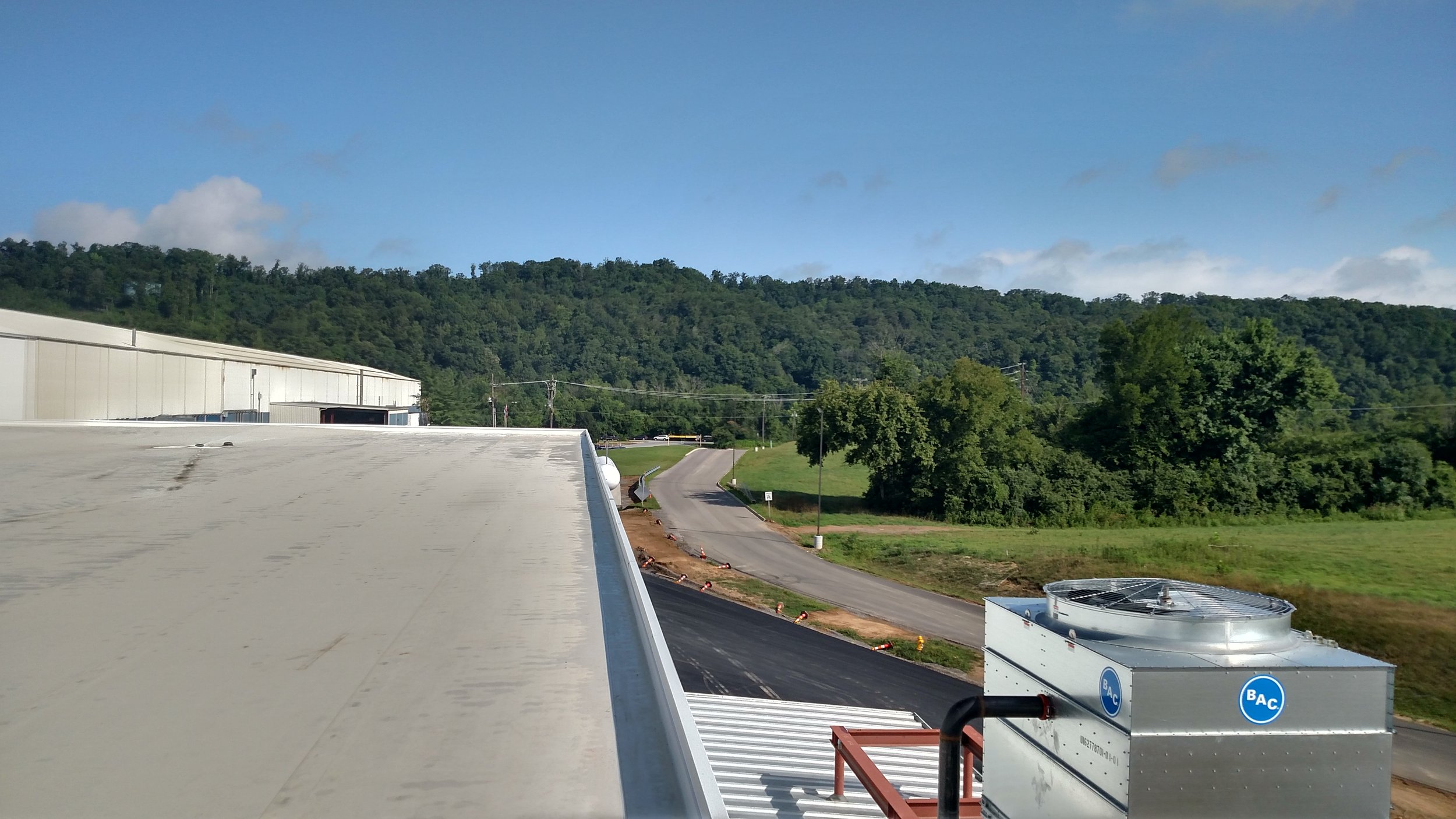
Cosma
Eagle Bend Addition
Clinton, Tennessee
This manufacturing project expanded the high bay by 23,720 SF An additional 37,500 SF in the low bay space now houses two hot forming lines and furnaces, while 93,500 SF of space in the low bay serve laser and welding assembly, finished goods storage, truck docks, and shipping.
The design team created avenues for simple expansion in the future. A new QA lab and an employee wellness area were introduced into the plant, as well as miscellaneous electrical platforms for primary electrical distribution. A new chilled water system brings comfort cooling into the Tennessee facility.


